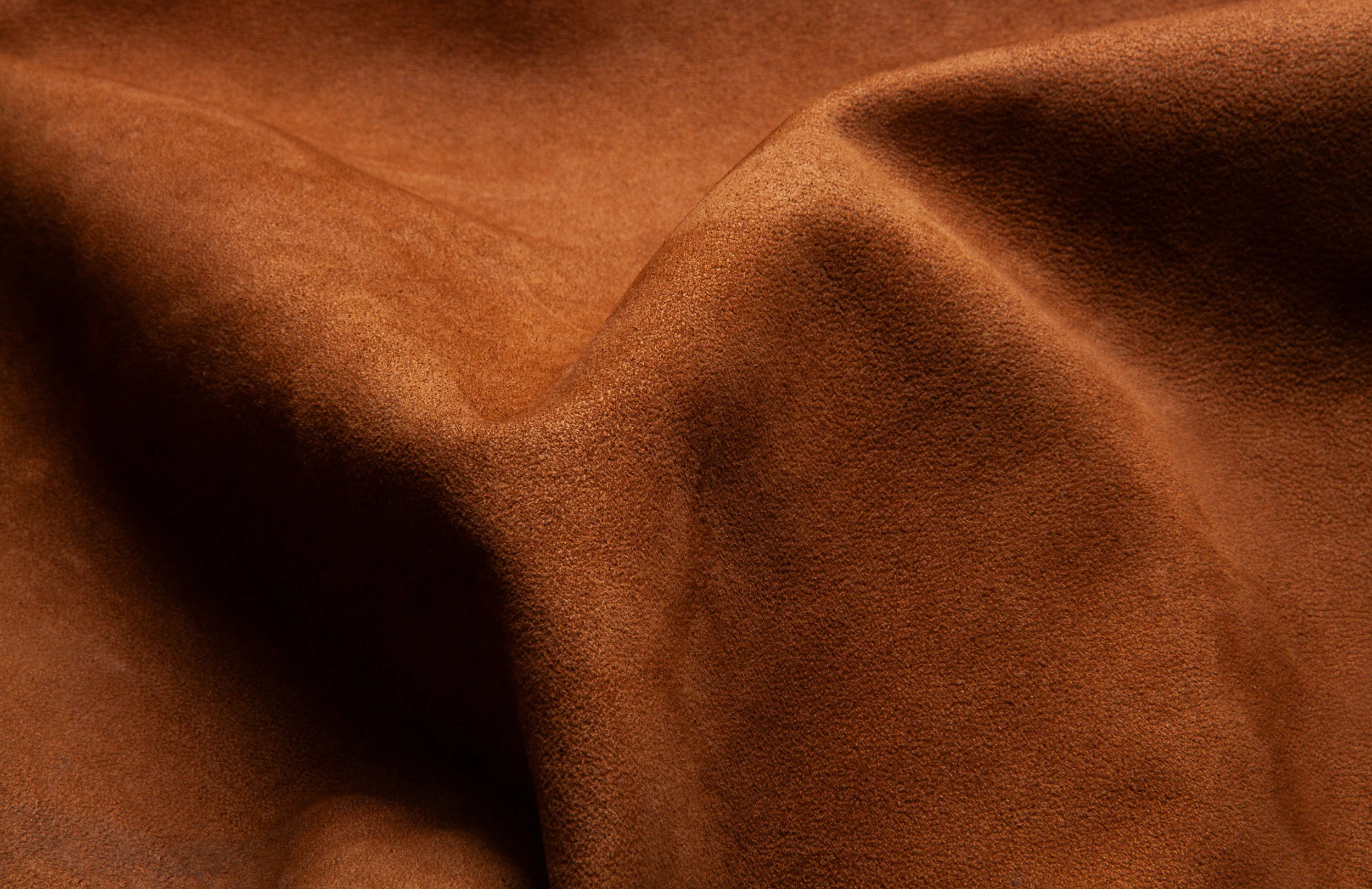
Your project. Your vision.
Our tailored approach.
OUR SERVICES.
-
PLAN IT.
We transform your ideas into a cohesive, tailored design that balances beauty and practicality. Every detail is considered, from the big picture to the finishing touches.
• Detailed floor plans and elevations
• 3D models and visual renderings
• Furniture selections and layouts
• Finish selections (paint, flooring, tile, lighting, hardware)
• Coordination of materials, colors, and textures for a harmonious look
-
DESIGN IT.
We begin with a deep understanding of your vision, lifestyle, and needs. This phase establishes the design direction, budget expectations, and project goals.
• Initial consultation to discuss goals, style, and functionality
• Site visits and measurements
• Space planning and floor plans
• Concept development and inspiration boards (mood boards)
-
PRE-CONSTRUCT IT.
We prepare your project for a smooth build by finalizing documents, estimates, and team coordination.
• Construction cost estimating
• Preparation of construction drawings and specifications
• Providing vetted General Contractors (GC) for bidding
• Reviewing bids and advising on contractor selection
-
CONSTRUCT IT.
While your GC executes the build, we ensure the design vision is faithfully carried out and issues are addressed quickly.
• Site visits to monitor progress and adherence to design
• Coordination with the GC and trades for timely execution
• Addressing design-related questions during construction
• Final walkthrough to ensure quality and completion to standard
